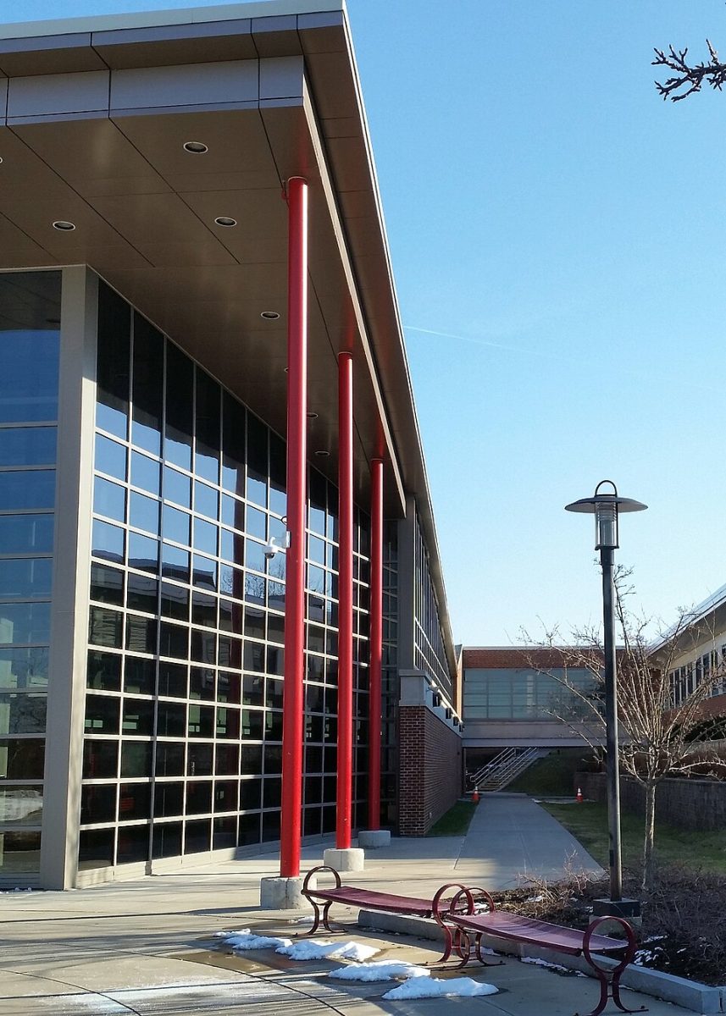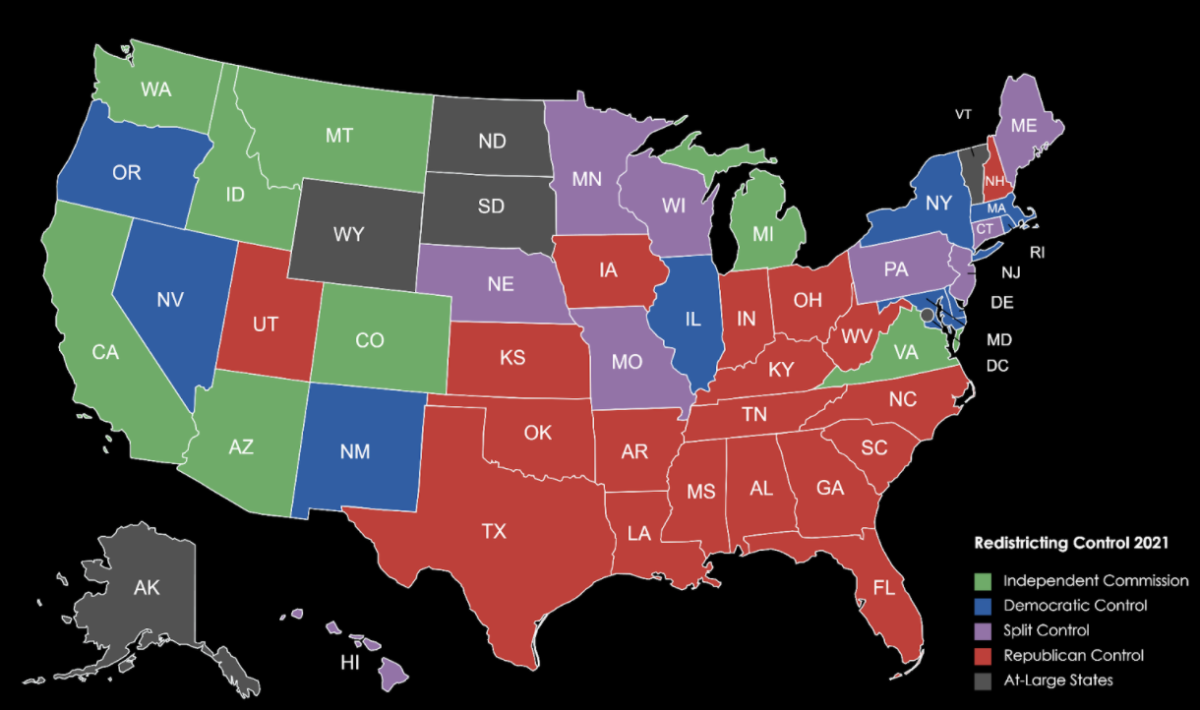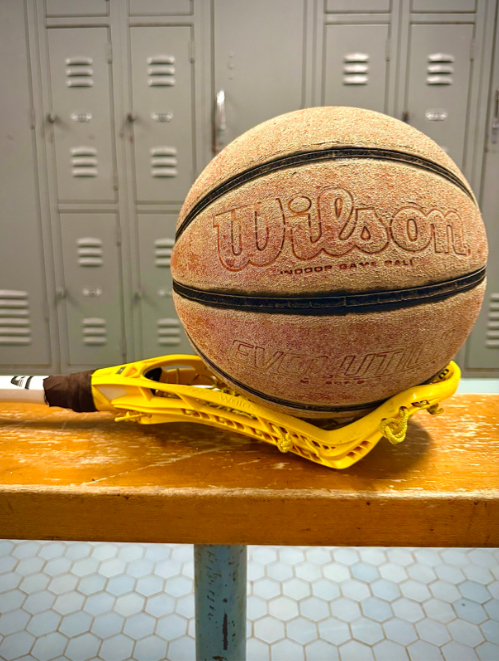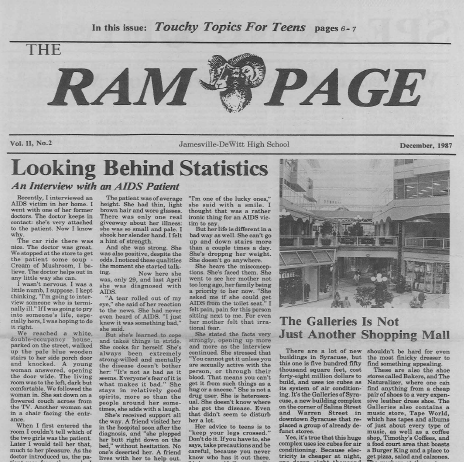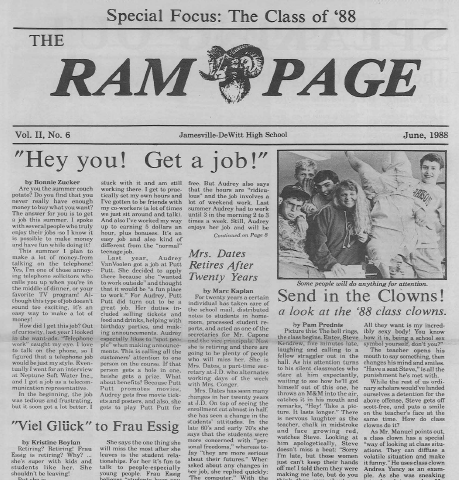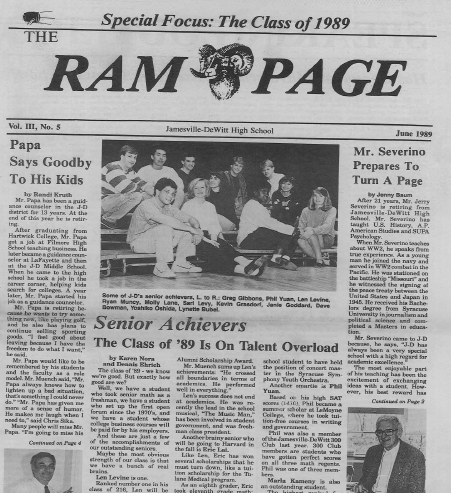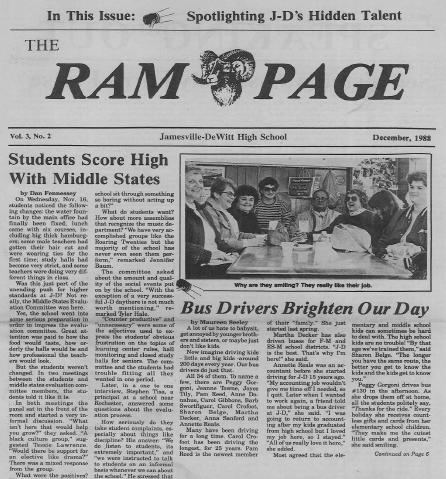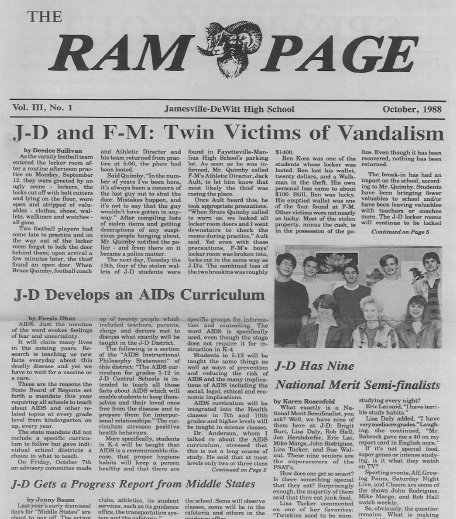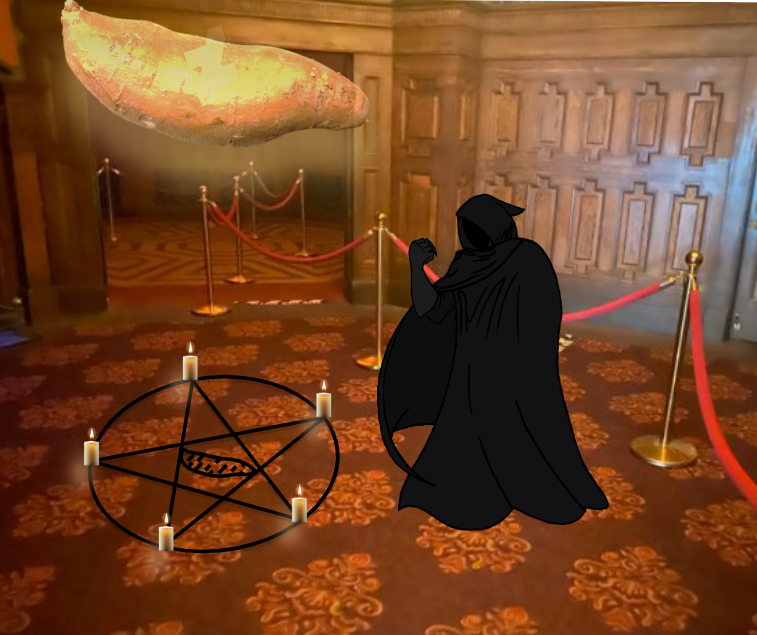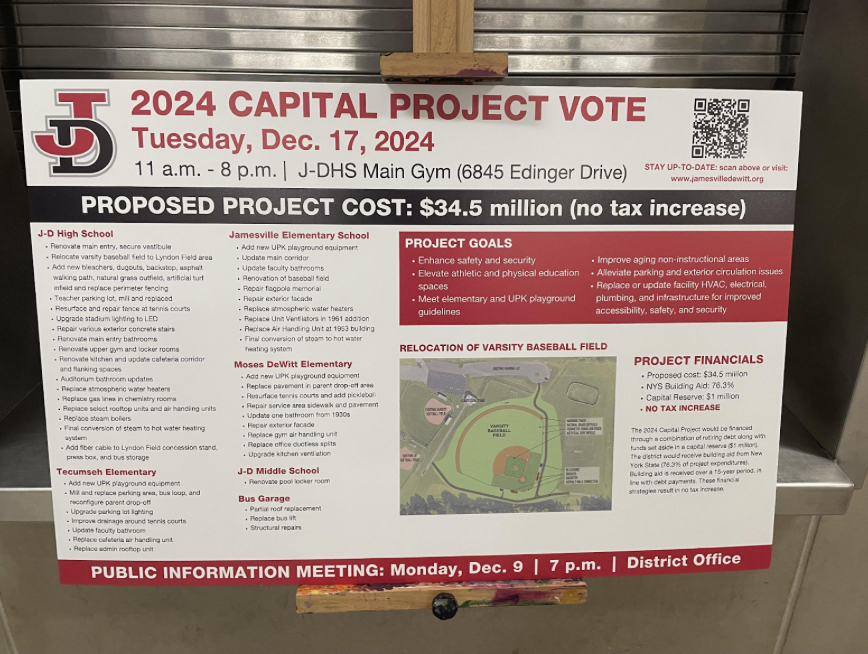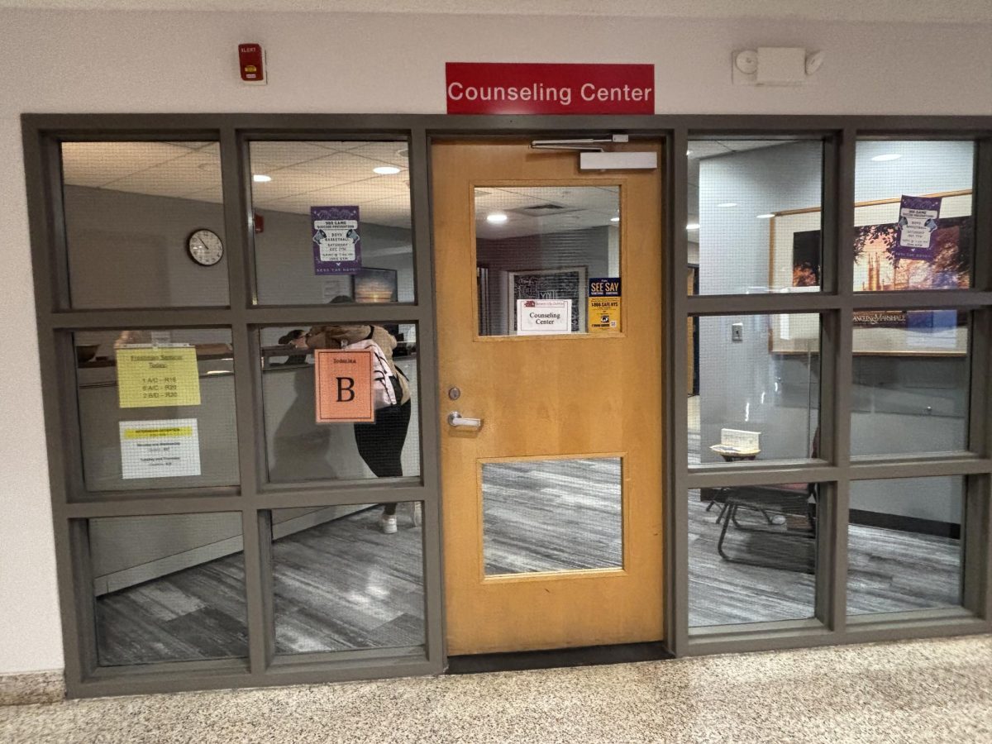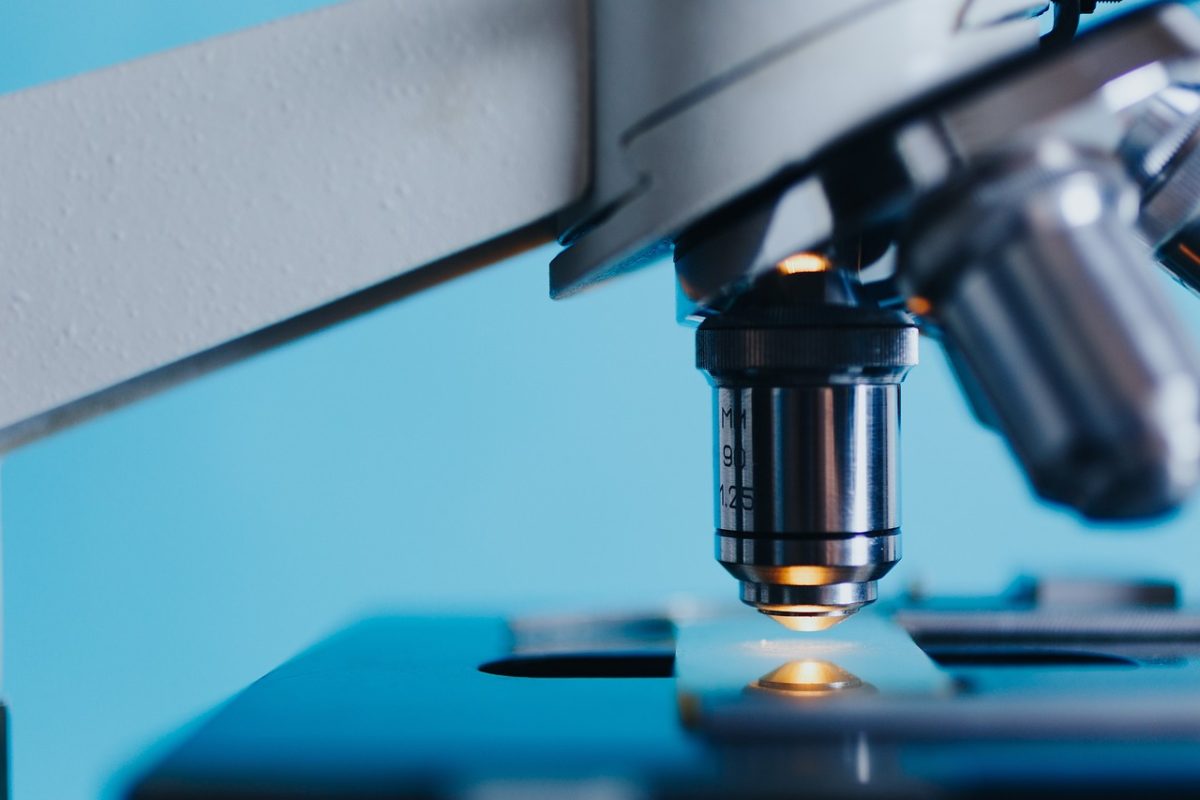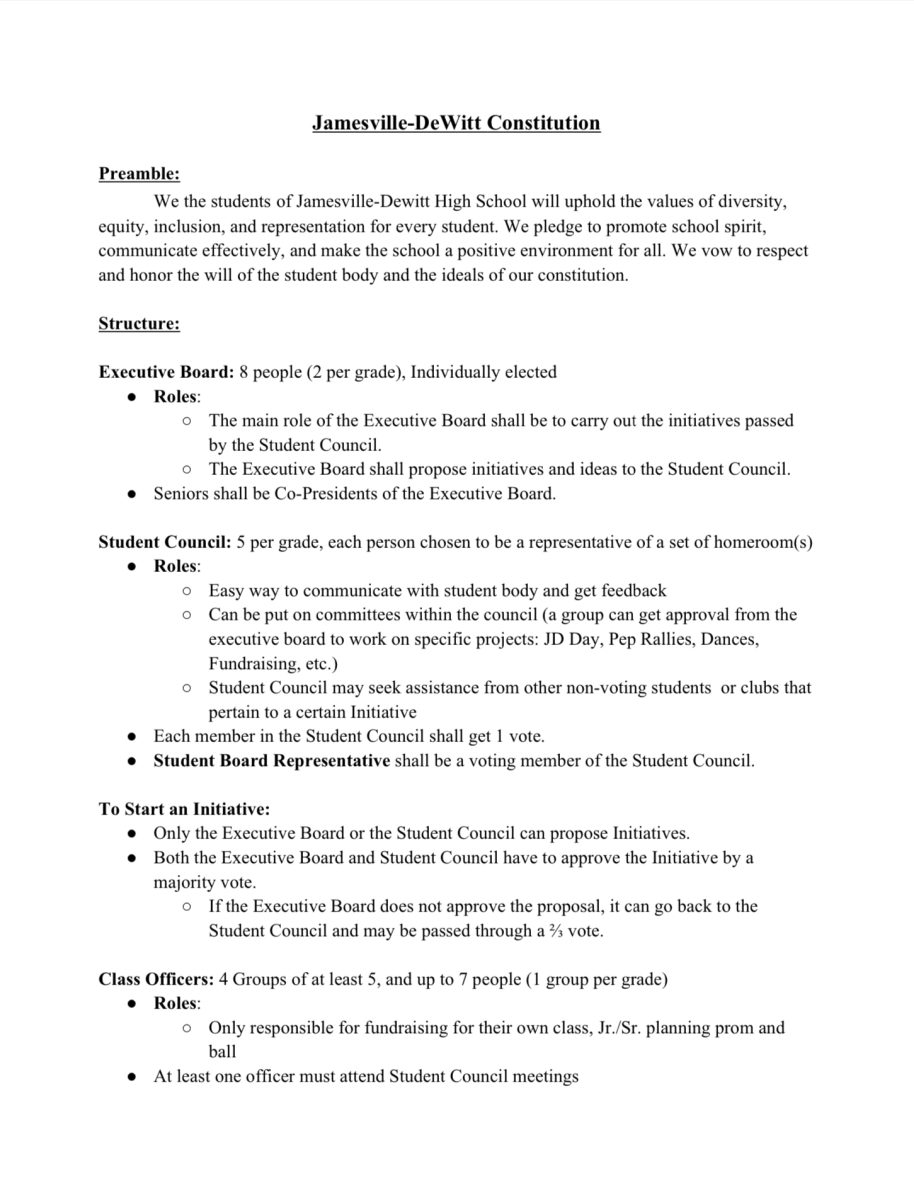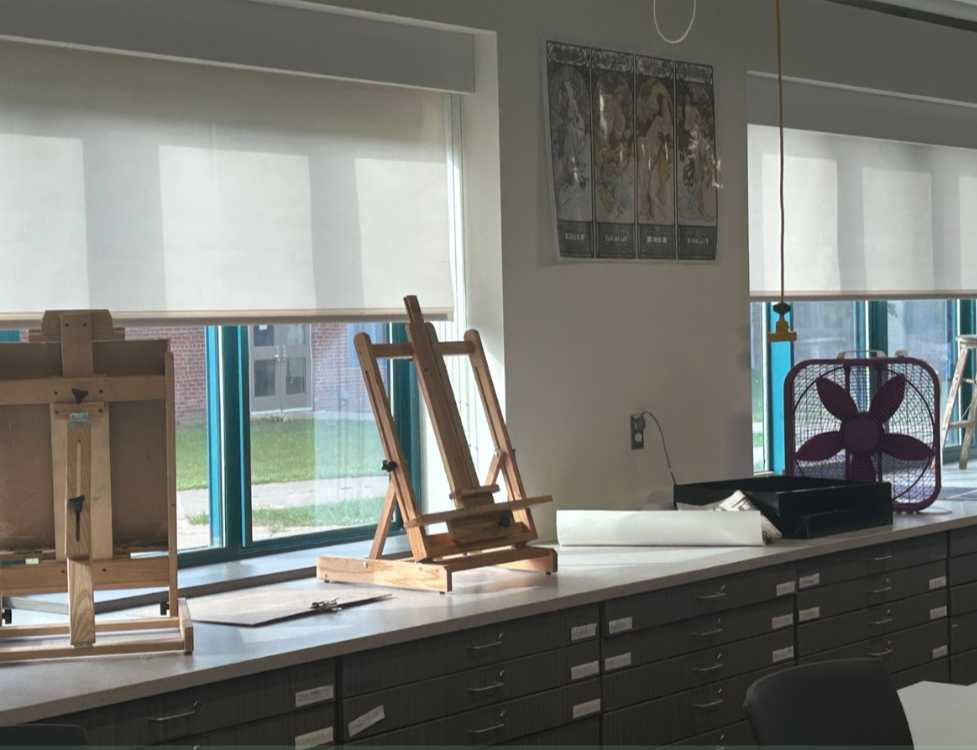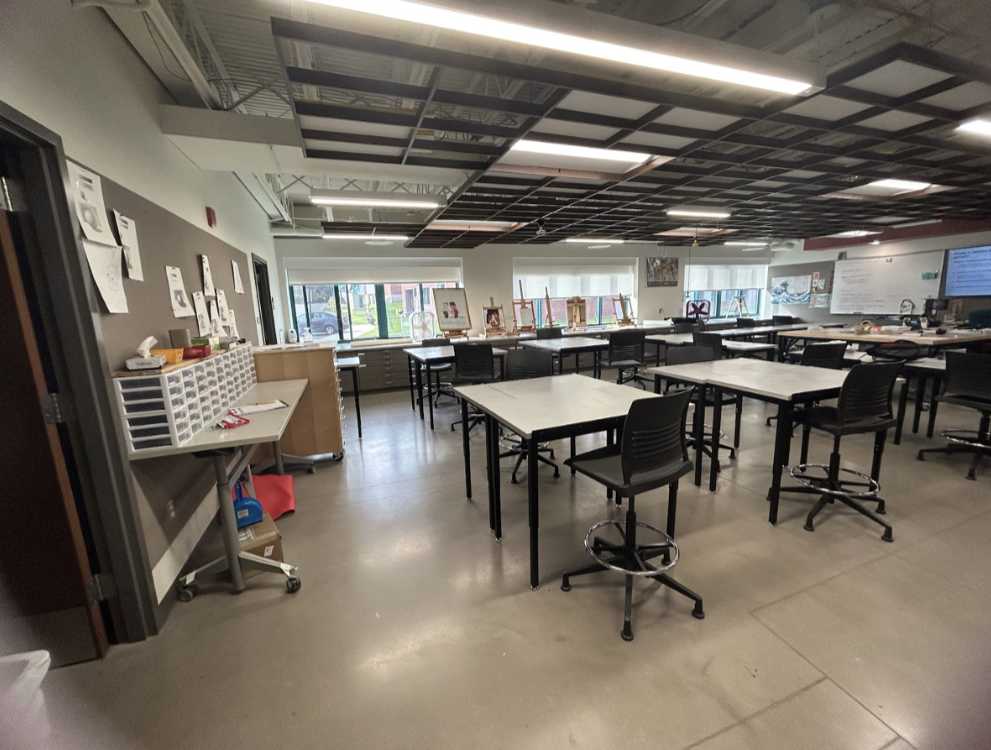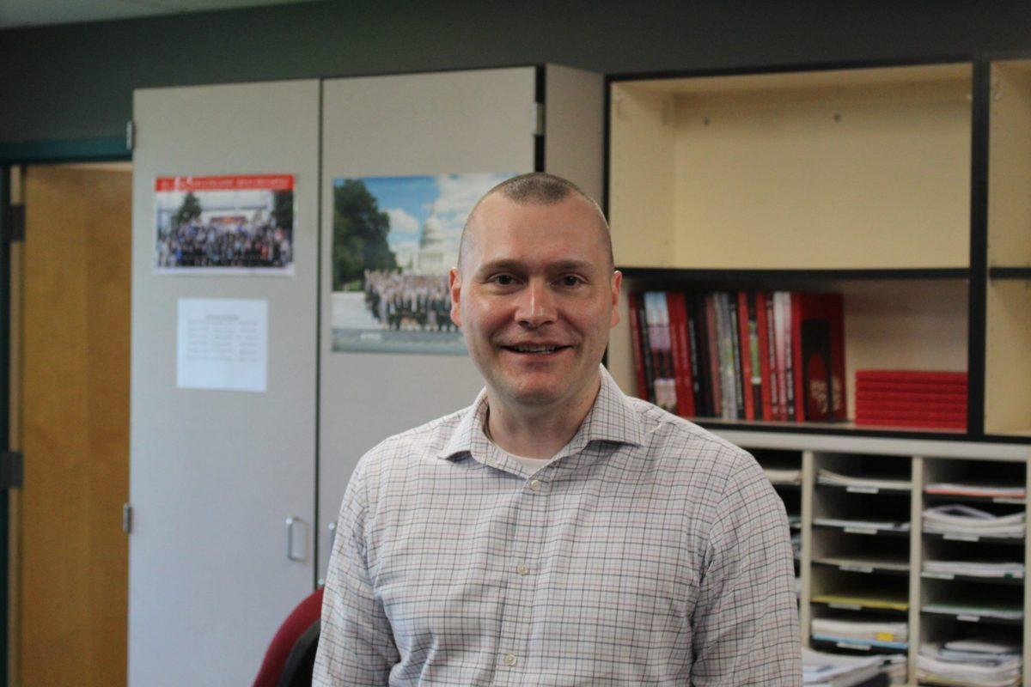By contributing writers Ryan Bennett (’28) and Bobbi Sakellariou (’27)
On Tuesday, Dec. 17, from 11 a.m to 8 p.m, residents of Jamesville and Dewitt had the opportunity to vote on whether or not the district would proceed with the Capital Project, which has a total cost of $34.5 million. According to the post on the district website, the Capital Project responds to the demands and changes in security, energy efficiency, educational delivery, and technology integration within the classroom and building infrastructure. The school district decided on a Capital Project which will improve the quality of all schools within the Jamesville Dewitt district.
In order to vote, participants needed to be at least 18 years old, citizens of the United States, and have been a Jamesville-DeWitt Central School District resident for at least 30 days prior to Dec. 17, 2024.
The total cost of the project will be $34.5 million, with $26,323,500 (76.3 percent of the project’s cost) being paid by New York State aid. One of the plans’ primary focuses with this project is to ensure that there will be no additional taxpayer increase, with the foremost goal of this project being to improve and protect students’ health and safety, according to Business Administrator Brian Bartlett.
At the high school, the main entrance will be expanded and will have an additional set of new doors. “We’re going to have an expanded vestibule, to enhance the ability to scan, [and] filter who’s coming into the building,” said Mr. Bartlett, who mainly oversaw the financial aspect of this project. The goal is to make the main entrance safer and more accessible to figure out who should or should not be in the school.
Also in the project, the current varsity baseball field will be moved to Lyndon Fields, and will have new dugouts, bleachers, backstop, and there will be natural grass in the outfield and turf on the infield. A new fence will surround the field and the asphalt walking path will extend around the field. The JV baseball team will most likely take over the current varsity field once construction is finished at Lyndon.
Both the Aux gym, and the fitness center will be renovated. For the Aux gym, the main thing that will be changing is the rearrangement and renovation of the locker rooms, creating new bathrooms, and maintaining/increasing the storage space for athletic equipment. The Aux gym hasn’t been renovated in 30 years, according to physical education teacher Emily Rowles. Right now the locker rooms are in poor condition, and the storage space is inadequate. These renovations will take at least a year.
The fitness center is also in very poor condition. More specifically its equipment. Most of the equipment in the fitness center has a lifetime warranty of around 12 years, but Rowles says that the school has been using most of the equipment for 18-20 years. This project would be replacing “most of the selectorized machines, some cardio machines, cable crossover units, dumbbells, and most of our free weights,” said Rowles over email.
If the project is followed through, facilities and equipment inside the school will be improved for educational and athletic purposes.
Another thing that will be changing is the HVAC units in the school. This will give more control to the school over the temperature. “The hope is that with newer, updated equipment we have better control over the weather time heat,” said Bartlett. Especially when it starts to get hot outside, with more AC’s, the school will be a cooler and healthier environment.
Lastly, they will update the kitchen, pave the teachers parking lot, repair the fence at the tennis courts and repair any concrete stairs on the property.
There was a lot of thought and effort being put into this. With the school figuring out the different needs of different groups in the school. For example, asking the PE teachers what they need to be fixed/renovated in the gyms. “There’s a lot of stakeholders.” said Bartlett, regarding input. People that were going to be affected by this project were brought into consideration.
The project was officially passed on December 17, 2024. In a newsletter sent out by the district’s administrative team, superintendent Peter Smith says, “The design process will begin in Jan. 2025. Once the design phase is completed, the plans must be submitted to the New York State Education Department for review and approval.”
The project will be completed in two phases, with phase one targetting the high school’s fields, auditorium toilet rooms, and work at Tecumseh Elementary School. Phase one is expected to be finished in December 2026. Phase two will target the other items and has an expected completion date of December 2027.
“Our students have an interest in improving their physical and emotional health and we have the opportunity to impact their experience – this project will afford students the opportunity [to] achieve this in an inclusive, safe and up-to-date environment,” said Rowles over email.





